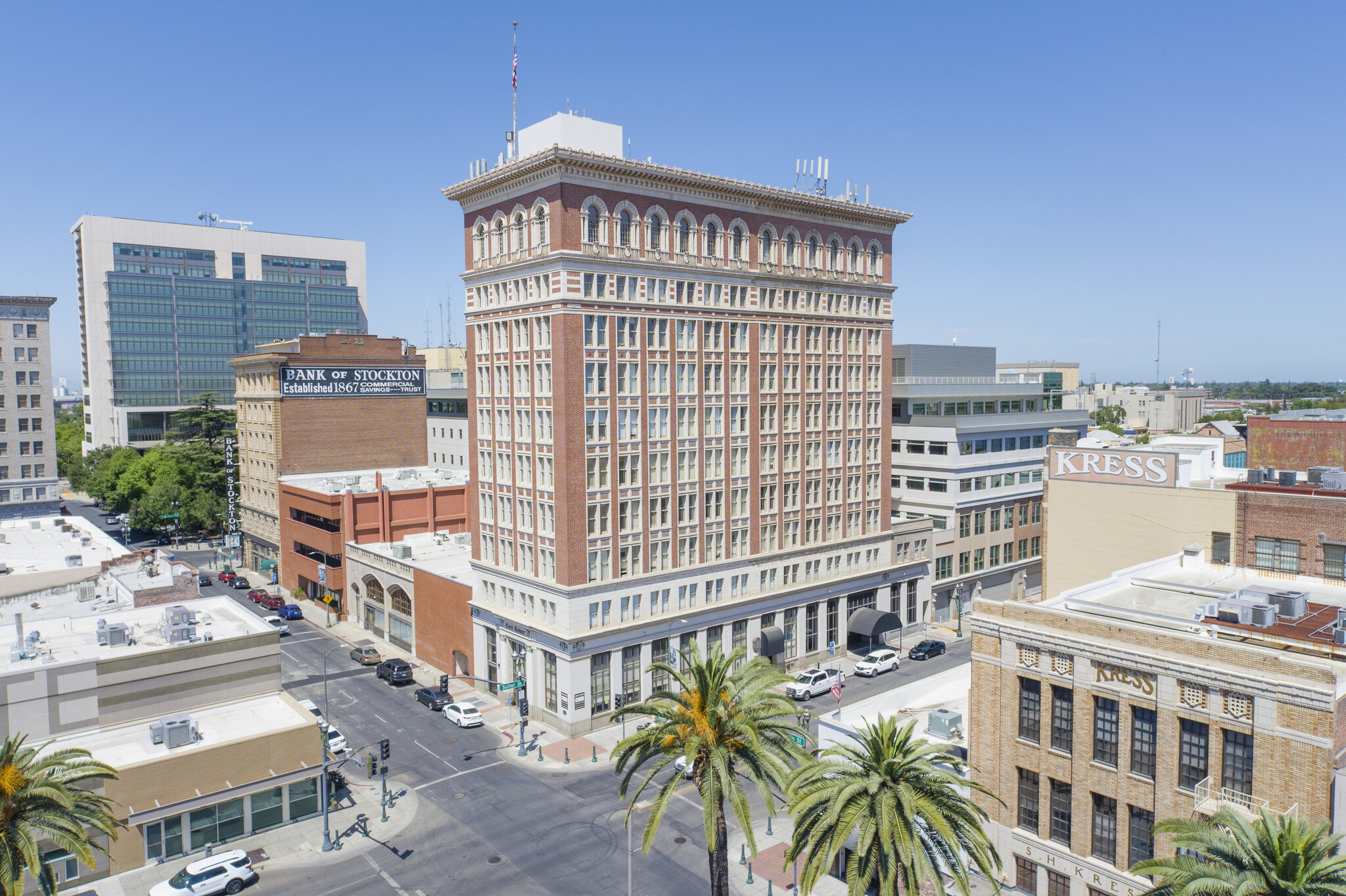
Cort Tower
Cort Tower is an 85,000 square foot, 10-story building was originally built in 1915 to house the Commercial & Savings Bank. This landmark building was designed by architect L.B. Dutton and associate architects Stone & Wright and was constructed by Dietrich and Liestner Construction Company. The Beaux-arts Renaissance Revival design utilized new steel-frame building technologies for skyscrapers developed in Chicago in the late 19th century. Listed on the National Registry of Historic Buildings, it was Stockton’s second skyscraper and the tallest building in the city at its time. The building was heavily damaged by fire in 1923 and following the repairs, was doubled in size along the Sutter Street elevation. The property was purchased in 1929 by A. P. Giannini of the Bank of Italy, later to become Bank of America. It was later owned by the Grupe Company and then the Cort Companies.
The property still has many original features including marble staircases, ornate wood windows, grand lobbies, and historical facades. The 10th floor features offices with 18-foot ceilings, beautiful wood paneled walls, and a hand carved wood mantel and fireplace. The Basement has the original marble, brass framed teller stations, bank vault doors that stored safety deposit boxes for bank customers. Pacific Development Group plans to honor this local landmark by thoughtfully preserving the historic integrity of the building while modernizing building systems and amenities. The building’s longtime commercial, office, and school tenants will continue operation in this mixed-use space. PDG hopes to build on the incredible legacy that the Cort Family has established downtown as good stewards of this asset over the last 32+ years.
