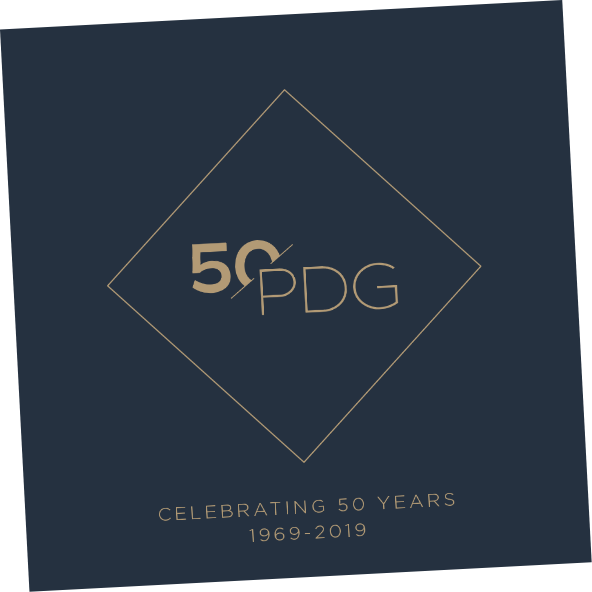FEATURED PROJECTS
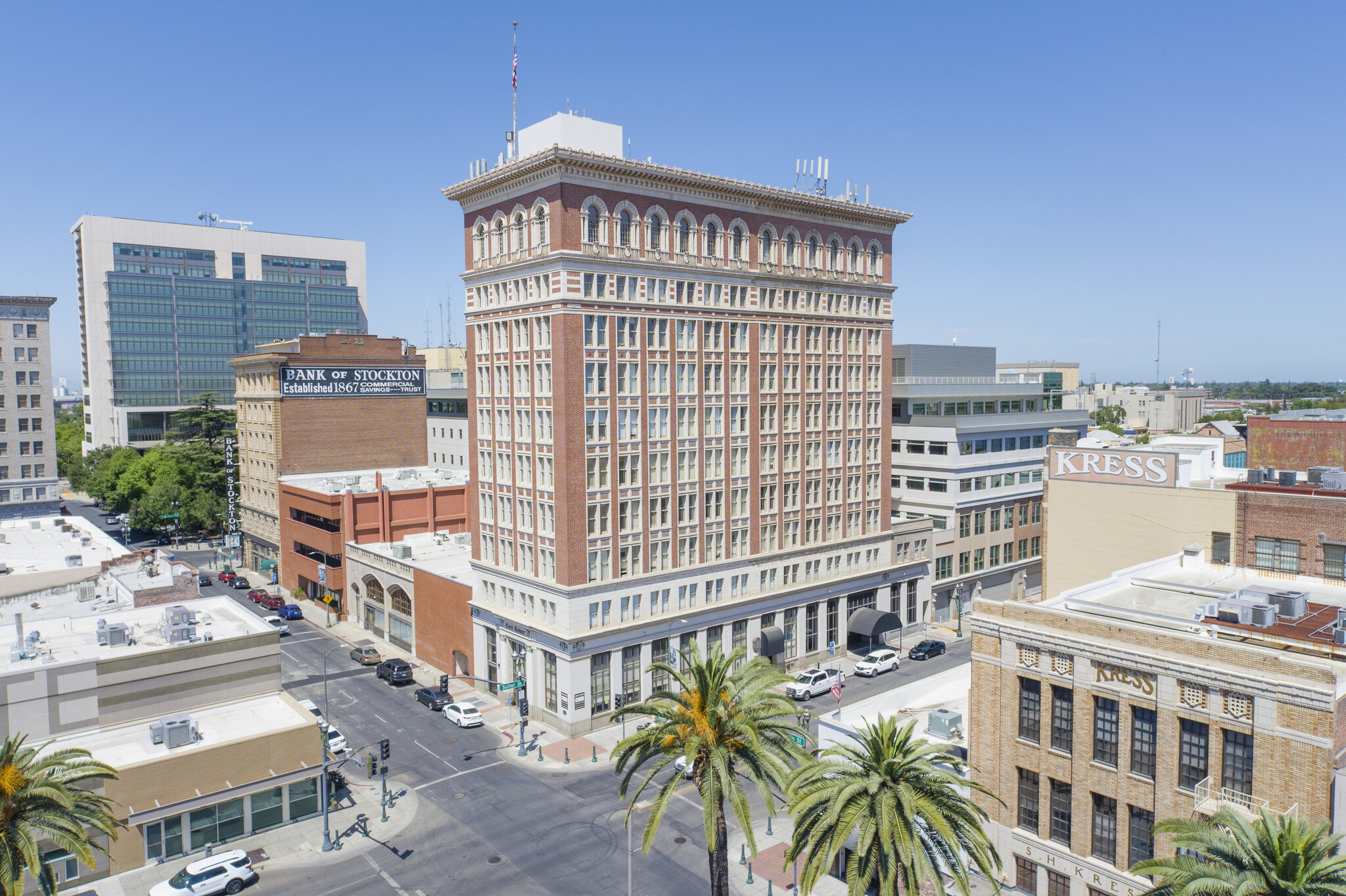
CORT TOWER
STOCKTON, CALIFORNIA
Cort Tower is an 85,000 square foot, 10-story building was originally built in 1915 to house the Commercial & Savings Bank. This landmark building was designed by architect L.B. Dutton and associate architects Stone & Wright and was constructed by Dietrich and Liestner Construction Company. The Beaux-arts Renaissance Revival design utilized new steel-frame building technologies for skyscrapers developed in Chicago in the late 19th century. Listed on the National Registry of Historic Buildings, it was Stockton’s second skyscraper and the tallest building in the city at its time. The building was heavily damaged by fire in 1923 and following the repairs, was doubled in size along the Sutter Street elevation. The property was purchased in 1929 by A. P. Giannini of the Bank of Italy, later to become Bank of America. It was later owned by the Grupe Company and then the Cort Companies.
The property still has many original features including marble staircases, ornate wood windows, grand lobbies, and historical facades. The 10th floor features offices with 18-foot ceilings, beautiful wood paneled walls, and a hand carved wood mantel and fireplace. The Basement has the original marble, brass framed teller stations, bank vault doors that stored safety deposit boxes for bank customers. Pacific Development Group plans to honor this local landmark by thoughtfully preserving the historic integrity of the building while modernizing building systems and amenities. The building’s longtime commercial, office, and school tenants will continue operation in this mixed-use space. PDG hopes to build on the incredible legacy that the Cort Family has established downtown as good stewards of this asset over the last 32+ years.

HOCKING HALE
DOWNTOWN HONOLULU, HAWAII
Hocking Hale is an adaptive reuse of a historic building in the Downtown Chinatown Honolulu. The project includes four levels and consists of entirety of the Hocking Building originally constructed in 1914 and the façade of the Aseu Building which was constructed in 1886. The buildings were most recently used as commercial office and retail housing a branch location for First Hawaiian Bank. The building will be converted to 40 residential apartments, management office, community room, fitness center, laundry room, and outdoor courtyard. The units will be reserved for qualified households earning within 30% to 50% of Area Median Income. The project team carefully thought out the scope of the design to preserve the original exteriors.
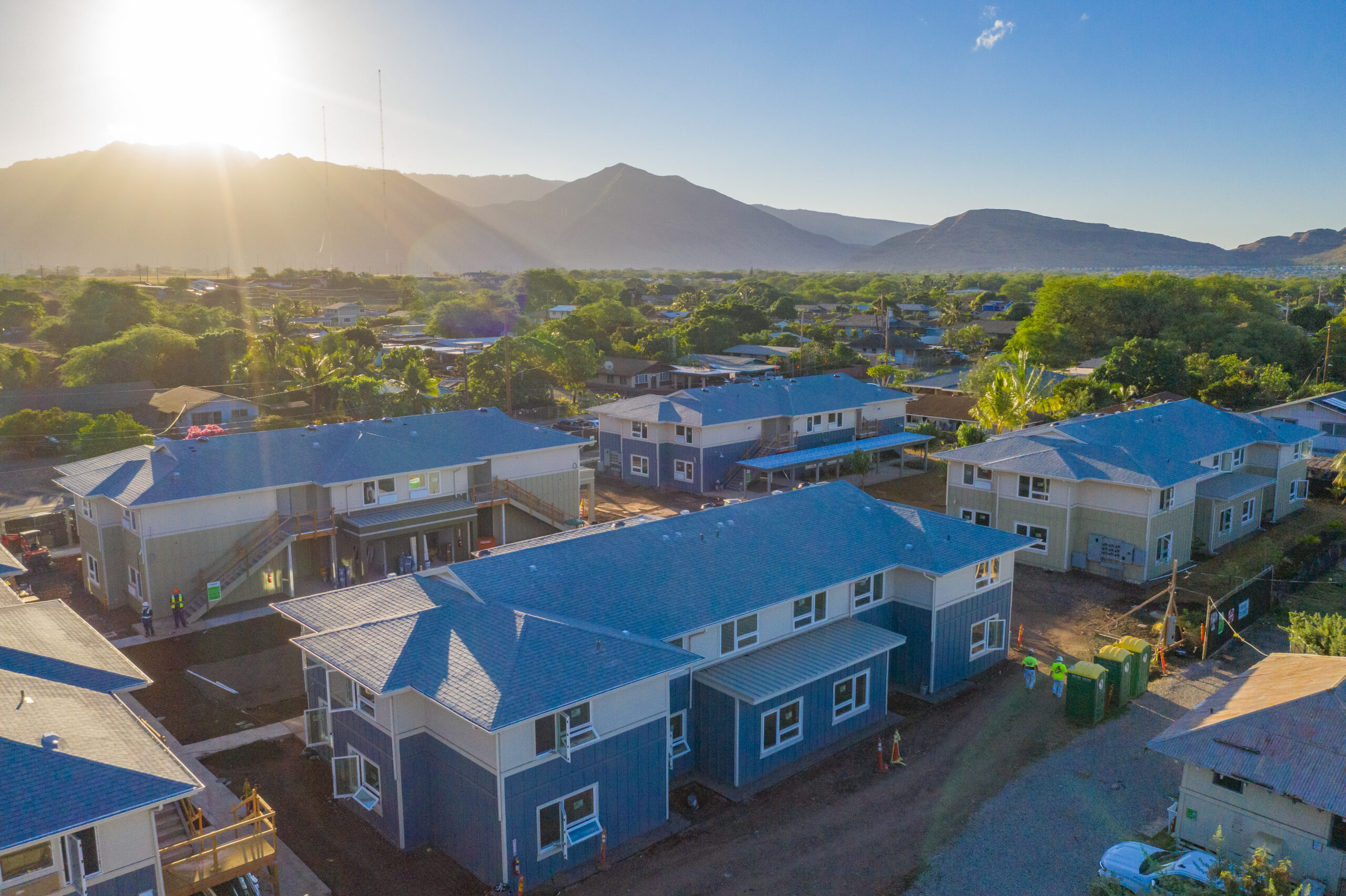
HALE MAKANA O MAILI
OAHU, HAWAI
Hale Makana O Maili (HMoM) is a 52 unit affordable housing property featuring one, two, and three bedroom units in 6 buildings spread across 1.95 acres in the ili of Maili in the district of Wai’anae just steps away from the beautiful white sands of Maili Beach Park. This Public-Private Partnership with the State of Hawaii and the City and County of Honolulu provides much-needed, long-term affordable rental homes to the Waianae Coast communities. The units are reserved for individuals and families with 30%, 50% or 60% Area Median Income (AMI) and below with quality affordable housing options where they can feel secure and proud of their home and will remain affordable for perpetuity. The project was awarded LEED for Homes GOLD Certification. Utilizing less energy and less water, LEED-certified spaces save money for residents, reduce carbon emissions and contribute to a healthier environment for the residents and neighborhood. The construction consisted of low-E windows, low VOC paints and sealers, super-efficient lighting and electrical systems, water saving faucets and toilets, energy efficient appliances, solar thermal hot water systems, solar photovoltaic, and cool roofs to reflect heat away from interior spaces. Community spaces include a 2400+ square foot resource center that provides residents with a variety of useful spaces, multi-purpose rooms, prep kitchen and laundry facilities. Additionally, the center houses a reception and lounge, a manager’s office, storage spaces, a restroom, a covered waiting area. A minimum of 5,720 sq. ft. of park space between the buildings will be dedicated to open space for picnic areas, play areas for the keiki, and a tot lot. Custom designed and fabricated signage and hand painted murals can be found throughout the project.
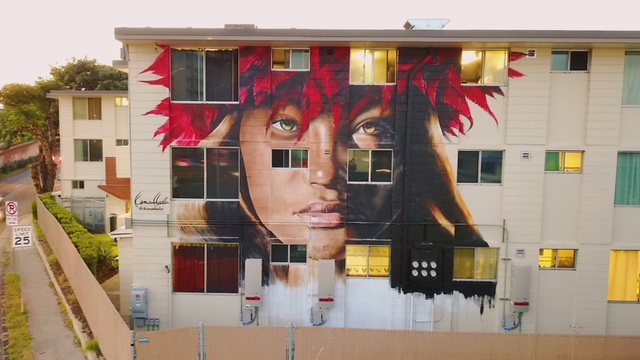
KEWALO APARTMENTS
OAHU, HAWAI
Kewalo is a 38 unit affordable housing property located at 1407 Kewalo Street in Honolulu. The property was built in the mid 1960’s. The project consists of two mid-rise buildings and contains all 2 bedroom units. Pacific Development Group in partnership with Hawaiian Community Development Board has completed an extensive renovation/rehabilitation program while retaining its affordability for the existing residents. With the same design and construction team as Halawa View, Kewalo also earned LEED Silver Certification for the completed renovations. Kewalo is the recipient of the BIA-Hawaii 31st annual Renaissance Award of Merit for Hawaii BuiltGreen and was awarded a 2016 NAIOP Renovation Award.
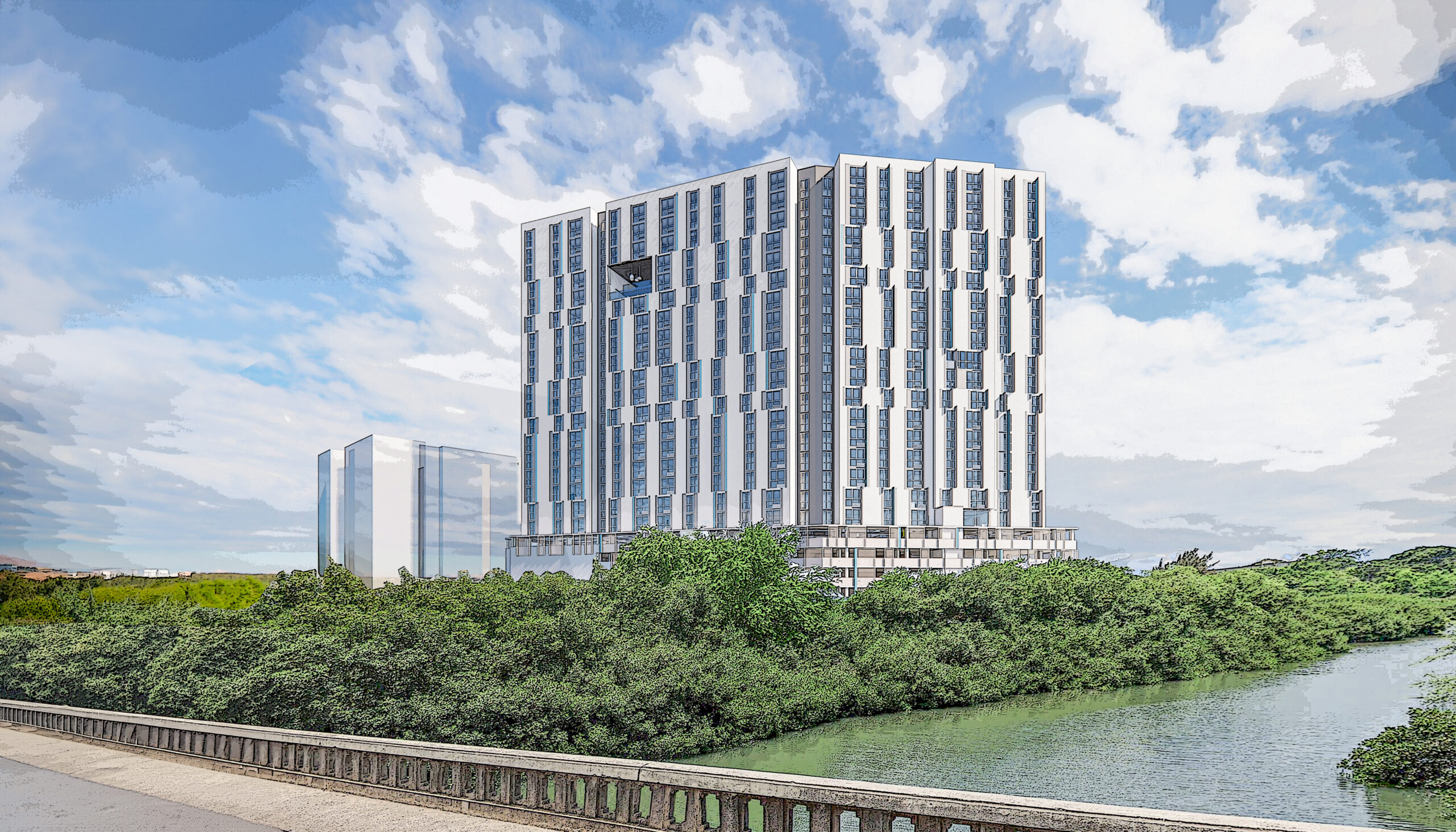
HALAWA VIEW II
PEARL HARBOR, HAWAII
Halawa View II is a new construction high rise apartment project that will feature 18 floors of residential offering studios, one-, two- and four-bedroom units for a total of 302 apartments above a 7 level podium parking garage housing over 450 parking stalls. The 3.11 acre site is located in the Halawa Area TOD and situated between the Aloha Stadium and Arizona Memorial. The project will contribute to the neighborhood needs and to align with the Halawa Area TOD Plan developed the City and County of Honolulu. Community features will include an outdoor plaza overlooking Halawa Stream, barbecue and picnic areas, and large scale displays of public art. Community spaces will also be found throughout various levels of the high rise building and will include a fitness center, a study for after school programs, a kids club for the keiki, and a multi-level sky lounge on levels 21 and 22 showcasing sweeping views over Pearl Harbor and the Arizona Memorial. This project is a Public-Private Partnership led by PDG with the State of Hawaii and City and County of Honolulu.
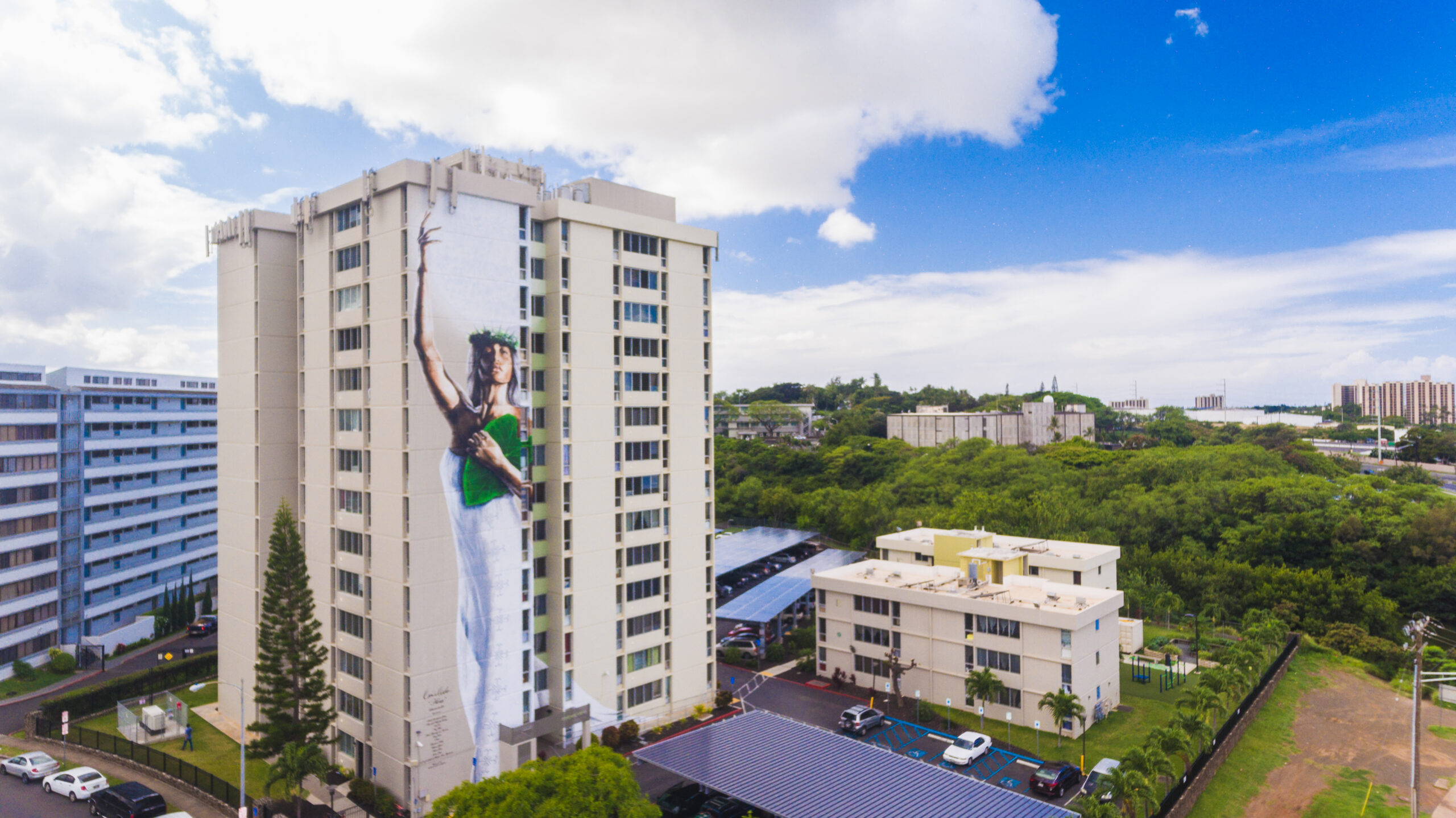
HALAWA VIEW APARTMENTS
OAHU, HAWAI
Halawa View is a 121 unit affordable housing property located at 99-009 Kalaloa Street and overlooks the USS Arizona Memorial at Pearl Harbor. This 14 story property was building in the early 1970’s. The project consists of one high rise and two mid-rise buildings and contains 2, 3, and 4 bedroom units. PDG in partnership with Hawaiian Community Development Board completed an extensive renovation/rehabilitation program while retaining its affordability for the existing residents. Through a very hands on design phase with the architect, energy consultants, contractor, owner, lender, and HUD; the project team earned LEED Gold and Silver Certification through the renovations of the three residential buildings on site. Utilizing less energy and water, LEED-certified spaces save money, reduce carbon emissions and contribute to a healthier environment for residents. The renovation was the recipient of the BIA-Hawaii Award of Merit for Commercial Remodeling for projects more than 15,001 square feet. Halawa also claims the record for largest portrait in the State of Hawaii for the 14 story depiction of Hina that was hand painted by co-lead director of POW! WOW! Kamea Hadar.
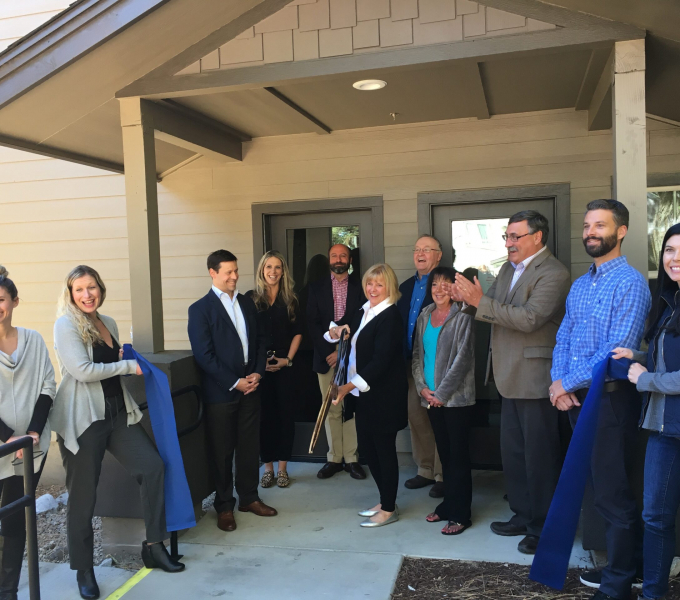
Sierra Garden Apartments
South Lake Tahoe, California
Sierra Garden is 76 unit, 100 percent project-based Section 8 affordable housing project, originally built in 1974 and is situated on a forested 7.2 acre site in South Lake Tahoe.…

SHELL BEACH SENIOR
PISMO BEACH, CALIFONIA
Shell Beach Senior is a vibrant mixed-use development located at 2655 Shell Beach Road currently in the planning phases. This project will house up to 26 affordable senior apartments in…
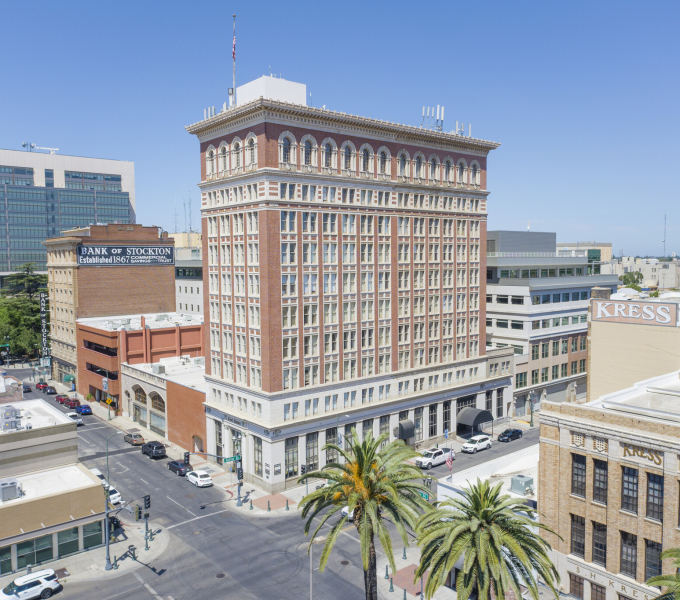
Cort Tower
Stockton, California
Cort Tower is an 85,000 square foot, 10-story building was originally built in 1915 to house the Commercial & Savings Bank. This landmark building was designed by architect L.B. Dutton…
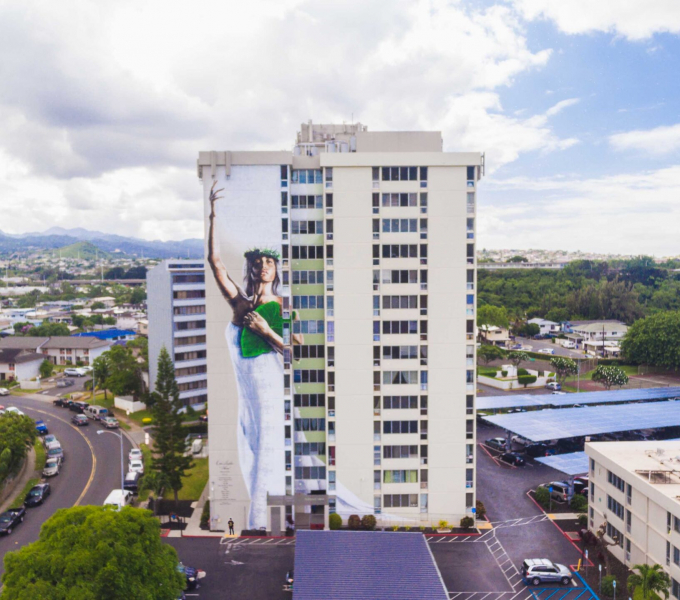
Halawa View Apartments
Aiea, Oahu, Hawaii
Halawa View is a 121 unit affordable housing property located at 99-009 Kalaloa Street and overlooks the USS Arizona Memorial at Pearl Harbor. This 14 story property was building in…
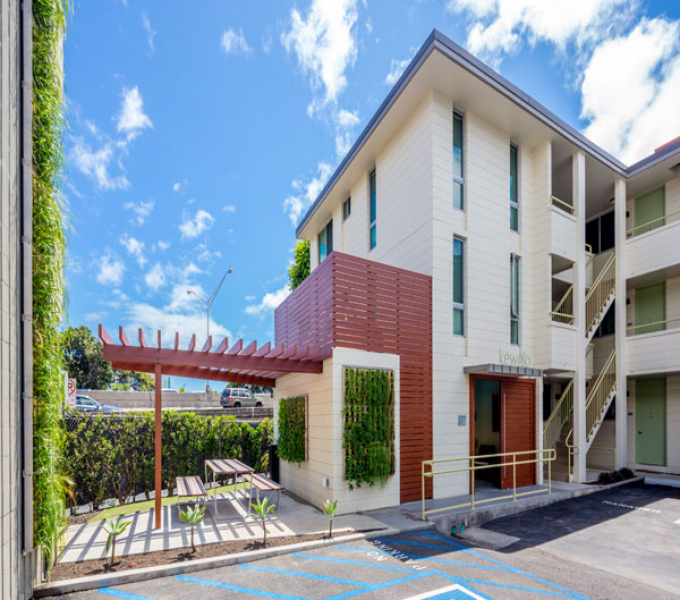
Kewalo Apartments
Honolulu, Hawaii
Kewalo is a 38 unit affordable housing property located at 1407 Kewalo Street in Honolulu. The property was built in the mid 1960’s. The project consists of two mid-rise buildings…
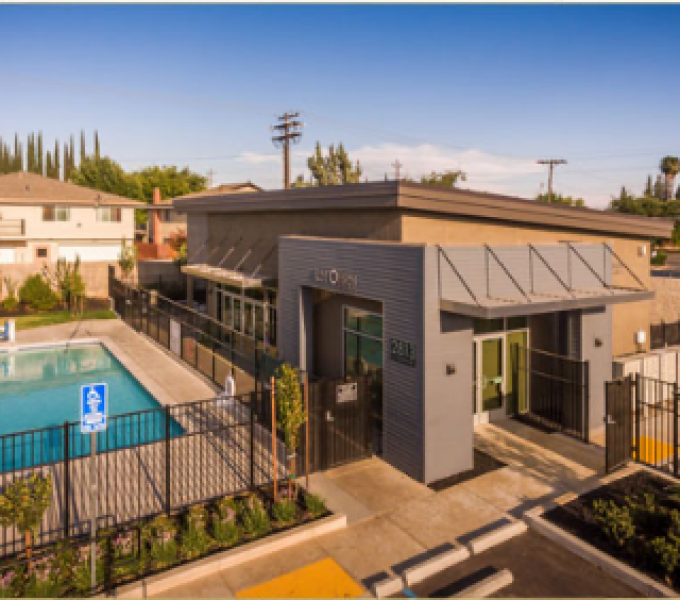
Los Olivos Residences
Sacramento County, CA
Los Olivos, Originally built in 1977, was acquired in April 2015 by PDG in partnership with Alliance Property Group, Community Revitalization & Development Corporation, and Hunt Capital Partners. The team…
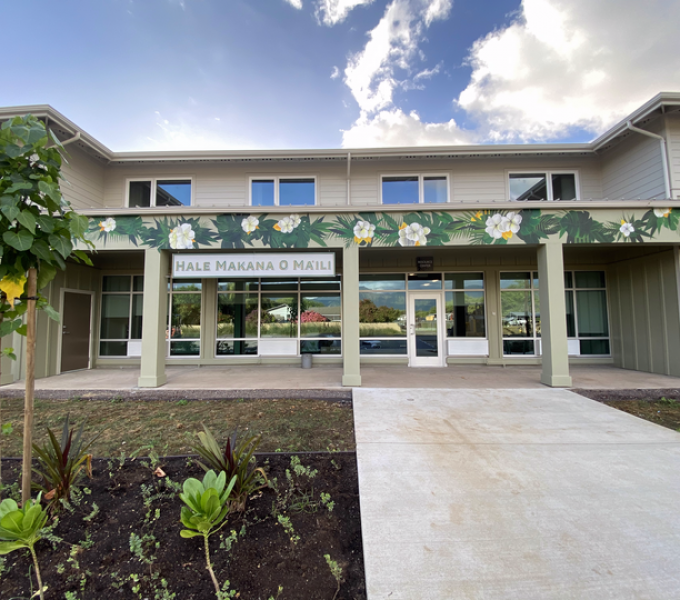
Hale Makana O Maili
Oahu, Hawaii
Hale Makana O Maili (HMoM) will consist of 52 one, two, and three bedroom units in 6 buildings spread across 1.95 acres in the ili of Maili in the district…
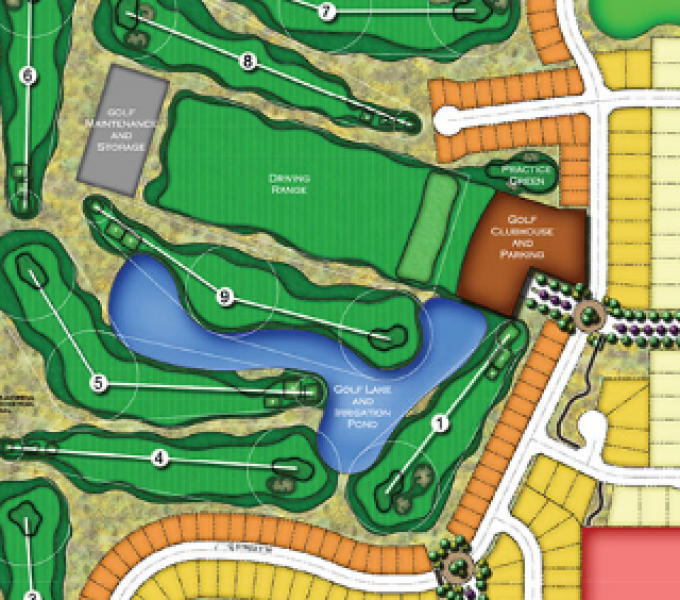
Wild Pointe Ranch
Kern County, CA
Wild Pointe Ranch is a planned 9-hole executive golf course surrounded by 223 homes and a neighborhood commercial center. The plan includes a multi-use park/retention basin; a clubhouse with a…
AWARDS & ACHIEVEMENTS
 NAIOP – 2023 Kuhulu Hale – New Project Award – commercial/other over 40,000 SF – Hale Makana O Maili
NAIOP – 2023 Kuhulu Hale – New Project Award – commercial/other over 40,000 SF – Hale Makana O Maili LEED for Homes Gold Certification – Hale Makana O Maili
LEED for Homes Gold Certification – Hale Makana O Maili NAIOP- 2016 Kuhulu Hale -Renovation Award -Kewalo Apartments
NAIOP- 2016 Kuhulu Hale -Renovation Award -Kewalo Apartments BIA – Award of Merit – Halawa View Apartments – Commercial Remodeling
BIA – Award of Merit – Halawa View Apartments – Commercial Remodeling BIA – Award of Merit – Kewalo Apartments – Hawaii BuiltGreen LEED Certified Commercial
BIA – Award of Merit – Kewalo Apartments – Hawaii BuiltGreen LEED Certified Commercial LEED for Homes Gold Certification – Halawa Low Rise
LEED for Homes Gold Certification – Halawa Low Rise LEED for Homes Silver Certification – Halawa High Rise
LEED for Homes Silver Certification – Halawa High Rise LEED for Homes Silver Certification – Kewalo Apartments
LEED for Homes Silver Certification – Kewalo Apartments TRPA Architectural Design Award – Tahoe Pines
TRPA Architectural Design Award – Tahoe Pines

